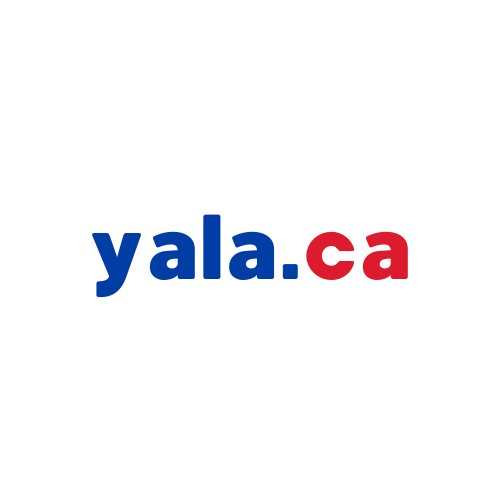#B612 3200 Dakota Common
$ 499,000
SOLD Login to see the price




Description
Bright 1 Bed + Den & 1 Bath Condo Suite (707 Sq.ft In Total) With One Underground Parking And One Storage Locker Included *** This Beautiful Modern Upgraded And Spacious Suite Features An Open Concept Kitchen With New LG Top Of The Line S/S Appliances And Quartz Countertops. Custom Build Wall Closet Organizer in the Den And Gorgeous Feature Wall in the Living Room. It Also Includes A Smart Home Monitoring System With A Smarts Thermostat. Laminate Flooring Throughout The Unit Provides A Sleek Look And Ample Natural Light Brightens The Space. Enjoy A Large East Facing Balcony. The Building Offers 24Hrs Concierge Service, Security, A BBQ Area, Gym, Sauna, Steam Room, Party Room, Outdoor Pool, Games Room, Outdoor Garden. **EXTRAS** Pets Allowed with Restrictions. All builder supplied appliances were replaced with Top of The Line LG Full size appliances $$$. Also custom closed wall-to-wall was installed in the Den area for ample closet space. High Speed Internet INCLUDED in maintenance.
Overview
-
ID: W11994679
-
City: Burlington
-
Community: Alton
-
Property Type: Condo
-
Building Type: Condo Apt
-
Style: Apartment
-
Bedrooms: 1
-
Bathrooms: 1
-
Garages: 1
-
Garage Type: Underground
-
Parking: 1
-
Taxes: $2677 (2024)
-
A/C: Central Air
-
Heat Type: Forced Air
-
Kitchens: 1
-
Basement: None
-
Pets Permitted: Restrict
-
Unit#: B612
-
Total Area: 700-799
Amenities and features
Location
Nearby Schools
Source: Ontario school information and student demographics - grade 3 and 6 EQAO student achievements for reading, writing and mathematics, grade 9 EQAO academic and applied student achievements, grade 10 OSSLT student achievement | Open Government Licence - Ontario
For further information and school ranking visit Fraser Institution and EQAO.
| Green | Yellow | Orange | Red | |
| Average student achievements (out of 100%) | 100-76 | 75-60 | 60-40 | 40-0 |
Transaction History
| List Date | Transaction | List Price | Sold/Leased Price | DOM | Status | Transaction Date |
|---|
Mortgage Calculator
All information displayed is believed to be accurate but is not guaranteed and should be independently verified. No warranties or representations are made of any kind.
Data is provided courtesy of Toronto Real Estate Boards

Disclaimer: The property is not necessarily in the boundary of the schools shown above. This map indicates the closest primary and secondary schools that have been rated by the Fraser Institute. There may be other, closer schools available that are not rated by the Fraser Institute, or the property can be in the boundary of farther schools that are not shown on this map. This tool is designed to provide the viewer an overview of the ratings of nearby public schools, and does not suggest association to school boundaries. To view all schools and boundaries please visit the respective district school board’s website.






























