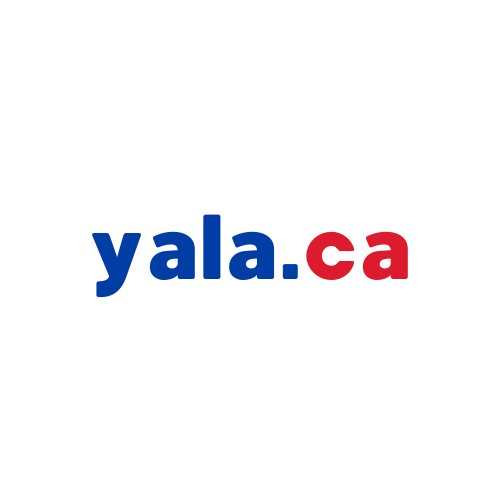#803 1500 Grazia Court
$ 429,000
SOLD Login to see the price




Description
Welcome to Peppermill Place, a quiet boutique-style condo offering unbeatable value in Rockwood Village! With one of the lowest price-per-square-foot values in the area, this spacious 2-bedroom corner suite spans over 900 sqft, featuring a functional open-concept layout and floor-to-ceiling South-East facing windows that flood the space with natural light and provide unobstructed views right to Lake Ontario. The kitchen, complete with double sinks, oak cabinetry and breakfast bar, overlooks the generous living and dining areas offering a comfortable space to entertain or unwind, while the large primary bedroom boasts two closets for ample storage, and connects directly to the 4-piece bathroom with in-suite laundry, adding to the convenience. Enjoy the perks of all-inclusive utilities (heat, hydro, and water), plus exclusive use of an underground parking spot and locker. This well-maintained building offers fantastic amenities, including a gym, party room, visitor parking, and even a car wash station. Located in a family-friendly, walkable neighbourhood, you're just steps from Rockwood Mall, grocery stores, restaurants, schools, and parks. Commuting is effortless with nearby transit and quick access to highways 401, 403, 427, and the QEW. Plus, you're just minutes from Square One Shopping Centre. Don't miss this amazing opportunity!
Overview
-
ID: W12000058
-
City: Mississauga
-
Community: Rathwood
-
Property Type: Condo
-
Building Type: Condo Apartment
-
Style: Apartment
-
Bedrooms: 2
-
Bathrooms: 1
-
Garages: 1
-
Garage Type: Underground
-
Parking: 1
-
Taxes: $2338.22 (2024)
-
A/C: Central Air
-
Heat Type: Forced Air
-
Kitchens: 1
-
Basement: None
-
Pets Permitted: Restricted
-
Unit#: 803
Amenities and features
Location
Nearby Schools
Source: Ontario school information and student demographics - grade 3 and 6 EQAO student achievements for reading, writing and mathematics, grade 9 EQAO academic and applied student achievements, grade 10 OSSLT student achievement | Open Government Licence - Ontario
For further information and school ranking visit Fraser Institution and EQAO.
| Green | Yellow | Orange | Red | |
| Average student achievements (out of 100%) | 100-76 | 75-60 | 60-40 | 40-0 |
Transaction History
| List Date | Transaction | List Price | Sold/Leased Price | DOM | Status | Transaction Date |
|---|
Mortgage Calculator
All information displayed is believed to be accurate but is not guaranteed and should be independently verified. No warranties or representations are made of any kind.
Data is provided courtesy of Toronto Real Estate Boards

Disclaimer: The property is not necessarily in the boundary of the schools shown above. This map indicates the closest primary and secondary schools that have been rated by the Fraser Institute. There may be other, closer schools available that are not rated by the Fraser Institute, or the property can be in the boundary of farther schools that are not shown on this map. This tool is designed to provide the viewer an overview of the ratings of nearby public schools, and does not suggest association to school boundaries. To view all schools and boundaries please visit the respective district school board’s website.






















