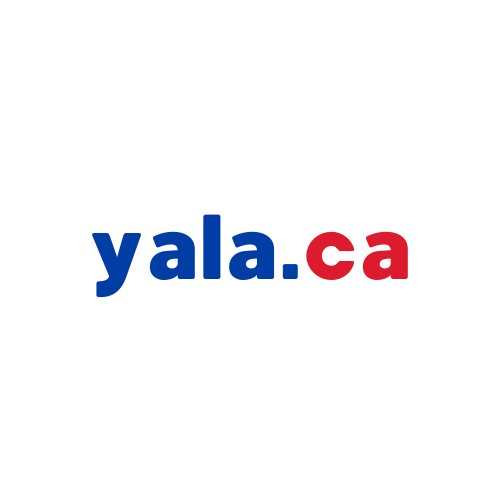#409 5080 Pinedale Avenue
$665,000




Description
Welcome to Pinedale Estates!Discover this bright and spacious 2-bedroom, 2-bathroom condo in one of South East Burlington's most sought-after communities. This well-maintained unit offers a generous living room/dining area with laminate flooring and a walk-out to a private balcony.The eat-in kitchen features granite countertops, tiled backsplash, and ample cabinet space. The primary bedroom boasts a walk-in closet, a 4-piece ensuite bathroom and walk-out to the balcony, while the second bedroom is spacious and conveniently located near a 3-piece bathroom.Enjoy the convenience of in-suite laundry, 1 underground parking space (A63), and 1 locker (A203).Pinedale Estates offers outstanding amenities, including a party room, billiards room, library, exercise room, golf practice area, sauna, indoor pool and whirlpool.Maintenance fees cover Building Insurance, Common Elements, Water, parking and Bell Fibe TV & high-speed internetwith hydro as the only extra expense.This unbeatable location is within walking distance to Appleby Mall, parks, trails, restaurants, and transit. The new Robert Bateman Community Center is just minutes away, along with the Appleby GO Station (15-minute walk) and lakefront parks. Easy highway access and plenty of visitor parking. This condo is the perfect place to call home.
Overview
-
ID: W12004880
-
City: Burlington
-
Community: Appleby
-
Property Type: Condo
-
Building Type: Condo Apartment
-
Style: Apartment
-
Bedrooms: 2
-
Bathrooms: 2
-
Garages: 1
-
Garage Type: Underground
-
Parking: 1
-
Taxes: $2883 (2024)
-
A/C: Central Air
-
Heat Type: Heat Pump
-
Kitchens: 1
-
Basement: None
-
Pets Permitted: Restricted
-
Unit#: 409
Amenities and features
Location
Nearby Schools
Source: Ontario school information and student demographics - grade 3 and 6 EQAO student achievements for reading, writing and mathematics, grade 9 EQAO academic and applied student achievements, grade 10 OSSLT student achievement | Open Government Licence - Ontario
For further information and school ranking visit Fraser Institution and EQAO.
| Green | Yellow | Orange | Red | |
| Average student achievements (out of 100%) | 100-76 | 75-60 | 60-40 | 40-0 |
Transaction History
| List Date | Transaction | List Price | Sold/Leased Price | DOM | Status | Transaction Date |
|---|
Mortgage Calculator
All information displayed is believed to be accurate but is not guaranteed and should be independently verified. No warranties or representations are made of any kind.
Data is provided courtesy of Toronto Real Estate Boards

Disclaimer: The property is not necessarily in the boundary of the schools shown above. This map indicates the closest primary and secondary schools that have been rated by the Fraser Institute. There may be other, closer schools available that are not rated by the Fraser Institute, or the property can be in the boundary of farther schools that are not shown on this map. This tool is designed to provide the viewer an overview of the ratings of nearby public schools, and does not suggest association to school boundaries. To view all schools and boundaries please visit the respective district school board’s website.







































