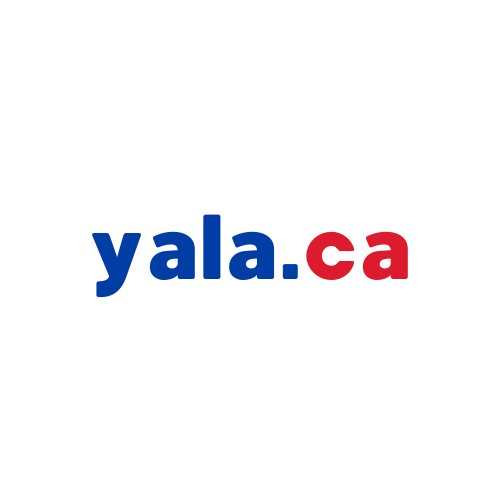#610 30 Elm Drive
$589,000




Description
Welcome to the new norm of extravagance living in Edge Pinnacle 2 situated in the core of the City!Elegant 2 bed 2 shower corner unit highlights smooth 9 ft roof, a lot of regular light, Approx 750 sq ft of living area. It has a beautiful modern kitchen with centre island, Quartz quartz countertop, ceramic backsplash, completely coordinated first class appliances, Premium laminate flooring all through. Essential room with an extravagant 4 pc ensuite,washroom. Advantageous in-suite clothing. Smooth and current completions throughout.24-hour concierge service for added true serenity. Condo fees include: water, cooling and heating, unlimited access to the internet. Hydro separate meter. if you are a Shopping fanatic square one mall is just steps away Public Travel , many retail shops and cafes, Library, YMCA, Sheridan College, that's only the tip of the iceberg! easy access to highways: 401, 403, 407, 410, QEW. **** Additional items **** Conveniences: Exquisite Party Space for engaging loved ones, Cutting edge Rec center and Yoga Studio, In vogue WiFi Parlor, Games room, Theater/Media room, Housetop Patio with chimney, Extravagance Visitor Suites. Seller or seller' agent doesn't warrant the taxes buyer and Buyers Agent to verify property Taxes.
Overview
Amenities and features
Location
Nearby Schools
Source: Ontario school information and student demographics - grade 3 and 6 EQAO student achievements for reading, writing and mathematics, grade 9 EQAO academic and applied student achievements, grade 10 OSSLT student achievement | Open Government Licence - Ontario
For further information and school ranking visit Fraser Institution and EQAO.
| Green | Yellow | Orange | Red | |
| Average student achievements (out of 100%) | 100-76 | 75-60 | 60-40 | 40-0 |
Transaction History
| List Date | Transaction | List Price | Sold/Leased Price | DOM | Status | Transaction Date |
|---|
Mortgage Calculator
All information displayed is believed to be accurate but is not guaranteed and should be independently verified. No warranties or representations are made of any kind.
Data is provided courtesy of Toronto Real Estate Boards

Disclaimer: The property is not necessarily in the boundary of the schools shown above. This map indicates the closest primary and secondary schools that have been rated by the Fraser Institute. There may be other, closer schools available that are not rated by the Fraser Institute, or the property can be in the boundary of farther schools that are not shown on this map. This tool is designed to provide the viewer an overview of the ratings of nearby public schools, and does not suggest association to school boundaries. To view all schools and boundaries please visit the respective district school board’s website.































