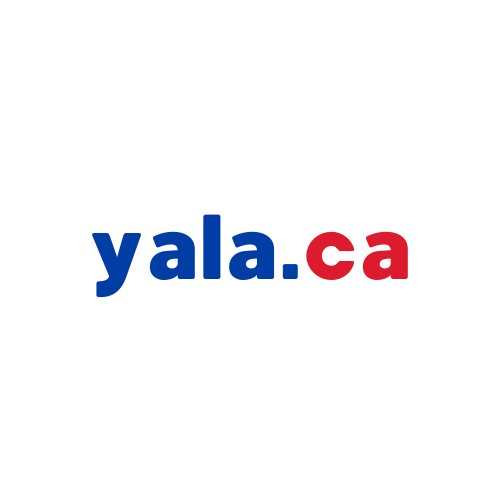2042 Country Club Drive
$ 1,849,900
SOLD Login to see the price




Description
Welcome home. Fabulous 5 bed 5 bath family home in the heart of Millcroft. The main floor with a welcoming foyer features a family room with cozy gas fireplace with stone accent wall, extended ceiling height, hardwood floors open to the spacious kitchen with stunning stone counters, a large working island with seating, stainless appliances with a walkout to the backyard for easy BBQ access. Entertain family and friends in the large formal dining room and work from home in the private office. A convenient main floor laundry/mud room and powder room complete this level. The upper level enjoys an oversized primary bedroom with a 5-pce ensuite with an expanded glass shower and soaker tub along with a walk-in closet, the guest bedroom features its own 4-pce ensuite along with 2 additional bedrooms and a 4-pce family bath. The finished lower level has 2 staircases, one leading to a nanny suite with kitchenette, bedroom, recroom and a 3-pce bath. The opposite side of the lower level is a great activity space with a workout area and a 5 person Far Infa Red Sauna. The incredibly private back yard with mature wraparound treeline will be your favourite place to be this summer.. splash around in the saltwater pool and dine al fresco or enjoy your morning coffee on the maintenance free composite deck. All just steps to schools, parks, restaurant and shopping!!
Overview
-
ID: W12090336
-
City: Burlington
-
Community: Rose
-
Property Type: Residential
-
Building Type: Detached
-
Style: 2-Storey
-
Bedrooms: 4
-
Bathrooms: 5
-
Garages: 2
-
Garage Type: Attached
-
Parking: 2
-
Lot Size: 59.32 X 121.62 Ft.
-
Taxes: $4337 (2024)
-
A/C: Central Air
-
Heat Type: Forced Air
-
Kitchens: 2
-
Basement: Full, Finished
-
Pool: Indoor
Amenities and features
- Pool
Location
Nearby Schools
Source: Ontario school information and student demographics - grade 3 and 6 EQAO student achievements for reading, writing and mathematics, grade 9 EQAO academic and applied student achievements, grade 10 OSSLT student achievement | Open Government Licence - Ontario
For further information and school ranking visit Fraser Institution and EQAO.
| Green | Yellow | Orange | Red | |
| Average student achievements (out of 100%) | 100-76 | 75-60 | 60-40 | 40-0 |
Transaction History
| List Date | Transaction | List Price | Sold/Leased Price | DOM | Status | Transaction Date |
|---|
Mortgage Calculator
All information displayed is believed to be accurate but is not guaranteed and should be independently verified. No warranties or representations are made of any kind.
Data is provided courtesy of Toronto Real Estate Boards

Disclaimer: The property is not necessarily in the boundary of the schools shown above. This map indicates the closest primary and secondary schools that have been rated by the Fraser Institute. There may be other, closer schools available that are not rated by the Fraser Institute, or the property can be in the boundary of farther schools that are not shown on this map. This tool is designed to provide the viewer an overview of the ratings of nearby public schools, and does not suggest association to school boundaries. To view all schools and boundaries please visit the respective district school board’s website.


















































