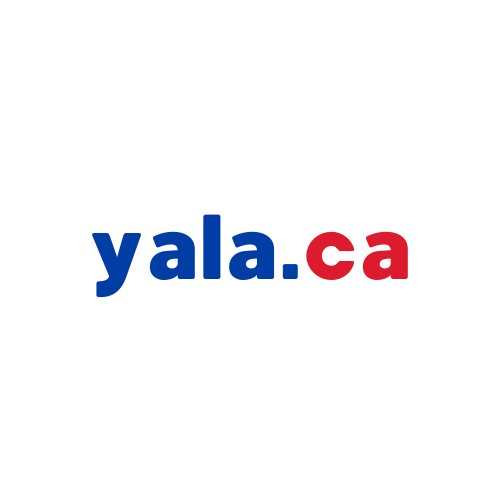#35 2435 Greenwich Drive
$ 849,900
SOLD Login to see the price




Description
Welcome to this sun-filled end-unit FREEHOLD townhouse, offering comfort, style, and incredible value in a prime location! Its a great time to get into the market, and this beautiful home ticks a lot of boxes. Thoughtfully designed with two spacious bedrooms EACH WITH ITS OWN PRIVATE ENSUITE, plus a bright main floor den/office/small bedroom. The heart of the home -kitchen, dining, and living all open and connected for easy flow. Youll enjoy a walkout to a balcony which could be handy for pets, or a convenient spot to BBQ, enjoy morning coffee or winding down at the end of the day taking in the summer sunsets. Off the open concept main living area there is the laundry room conveniently tucked away and a powder room for guests. The generous primary suite includes a large walk-in closet with a window and a full ensuite bath! Your guests have the added privacy of their own full ensuite bath too in the 2nd bedroom. Practical upgrades include: roof (2018), central air (2022), washer/dryer (2020), . Plus, 9 windows have UV-filtering film professionally installed for added comfort and protection. Hardwood floors and painted throughout in neutral tones, this home is move in ready! Easy commuter access to the QEW, 407 and minutes by car or walk to the world class Oakville Trafalgar Memorial Hospital! Single car garage with inside entry. Gracious front porch and entry. Reasonable road fee of $106.64 takes care of the private road and common areas.
Overview
-
ID: W12231464
-
City: Oakville
-
Community: 1019 - WM Westmount
-
Property Type: Residential
-
Building Type: Att/Row/Townhouse
-
Style: 3-Storey
-
Bedrooms: 2 + 1
-
Bathrooms: 3
-
Garages: 1
-
Garage Type: Attached
-
Parking: 1
-
Lot Size: 23.26 X 31.32 Ft.
-
Taxes: $3722.46 (2025)
-
A/C: Central Air
-
Heat Type: Heat Pump
-
Kitchens: 1
-
Basement: Partial Basement, Walk-Out
-
Pool: None
-
Unit#: 35
Amenities and features
Location
Nearby Schools
Source: Schools information and student demographics
For further information and school ranking visit Fraser Institution and EQAO.
| Green | Yellow | Orange | Red | |
| Average student achievements (out of 100%) | 100-76 | 75-60 | 60-40 | 40-0 |
Transaction History
| List Date | Transaction | List Price | Sold/Leased Price | DOM | Status | Transaction Date |
|---|
Mortgage Calculator
All information displayed is believed to be accurate but is not guaranteed and should be independently verified. No warranties or representations are made of any kind.
Data is provided courtesy of Toronto Real Estate Boards

Disclaimer: The property is not necessarily in the boundary of the schools shown above. This map indicates the closest primary and secondary schools that have been rated by the Fraser Institute. There may be other, closer schools available that are not rated by the Fraser Institute, or the property can be in the boundary of farther schools that are not shown on this map. This tool is designed to provide the viewer an overview of the ratings of nearby public schools, and does not suggest association to school boundaries. To view all schools and boundaries please visit the respective district school board’s website.








































