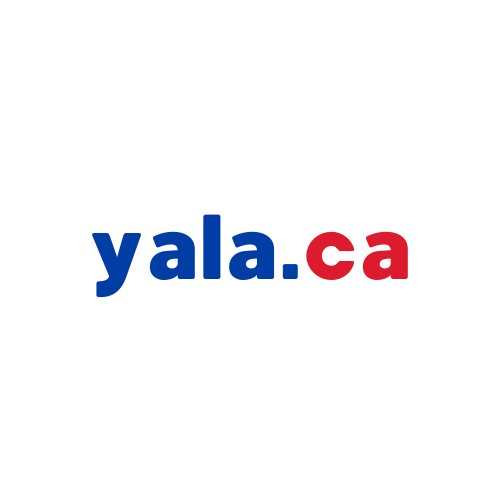#2013 33 Elm Drive W
$489,000




Description
Bright & Spacious 1+1 Bedroom, 2-Bath Condo in the Heart of Mississauga! Welcome to easy, maintenance-free living just steps from Square One, Celebration Square, Kariya Park, groceries, restaurants, and the future Hurontario LRT! Whether you're a first-time buyer, downsizer, or investor, this well-kept condo offers incredible value and a truly convenient lifestyle. Step inside to a welcoming, open-concept layout filled with natural light. The modern kitchen features granite countertops, a double sink, and breakfast bar seating, perfect for everyday living or entertaining. The living area boasts floor-to-ceiling windows and opens to a large balcony, ideal for morning coffee or evening unwinding. The primary bedroom includes a spacious closet and a private 4-piece ensuite. The versatile den area (no doors) makes a great home office, guest zone, or reading corner. A second 3-piece bathroom adds flexibility for guests or shared living. Enjoy the convenience of in-suite laundry, underground parking, and a storage locker. Your lifestyle is elevated with resort-style amenities: indoor/outdoor pools, gym, yoga studio, sauna, steam rooms, theatre, party room, games room, playground, 24-hr security, and more! Maintenance fees include water, heat, building insurance, parking, and common elements offering peace of mind and hassle-free living. This is your opportunity to live in one of Mississauga's most vibrant communities. A must-see unit that checks all the boxes.... Come, fall in love!!!
Overview
-
ID: W12281038
-
City: Mississauga
-
Community: City Centre
-
Property Type: Condo
-
Building Type: Condo Apartment
-
Style: Apartment
-
Bedrooms: 1 + 1
-
Bathrooms: 2
-
Garages: 1
-
Garage Type: Underground
-
Parking: 1
-
Taxes: $2801 (2025)
-
A/C: Central Air
-
Heat Type: Forced Air
-
Kitchens: 1
-
Basement: None
-
Pets Permitted: Restricted
-
Unit#: 2013
Amenities and features
Location
Nearby Schools
Source: Schools information and student demographics
For further information and school ranking visit Fraser Institution and EQAO.
| Green | Yellow | Orange | Red | |
| Average student achievements (out of 100%) | 100-76 | 75-60 | 60-40 | 40-0 |
Transaction History
| List Date | Transaction | List Price | Sold/Leased Price | DOM | Status | Transaction Date |
|---|
Mortgage Calculator
All information displayed is believed to be accurate but is not guaranteed and should be independently verified. No warranties or representations are made of any kind.
Data is provided courtesy of Toronto Real Estate Boards

Disclaimer: The property is not necessarily in the boundary of the schools shown above. This map indicates the closest primary and secondary schools that have been rated by the Fraser Institute. There may be other, closer schools available that are not rated by the Fraser Institute, or the property can be in the boundary of farther schools that are not shown on this map. This tool is designed to provide the viewer an overview of the ratings of nearby public schools, and does not suggest association to school boundaries. To view all schools and boundaries please visit the respective district school board’s website.









































