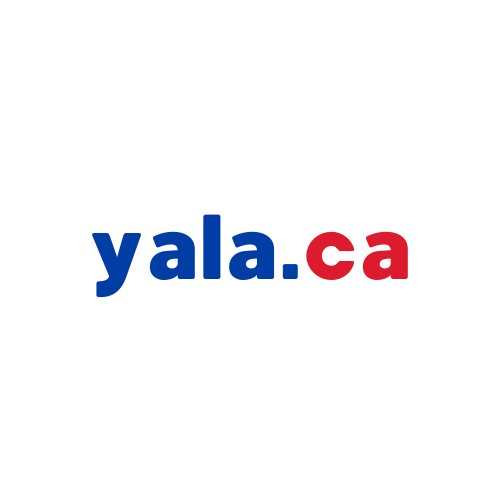#423 2486 Old Bronte Road
$689,000




Description
Calling all first-time buyers & downsizers! This is a must see. Finally, a spacious, livable condo that actually feels like home. Welcome to this 956 sq. ft. stylish 2 bed, 2 bath corner unit at MINT Condos. Stylish open concept kitchen with dining area, and bright living room with walk-out to a west-facing covered balcony, overlooking the quiet interior courtyard - sunsets included. Work-from-home? You've got a smart office nook. Need space? Both bedrooms fit king-sized beds, PLUS have space for big dressers, a desk, or a play area! The primary retreat features a walk-in closet, cozy broadloom (2024), and en suite with an upgraded glass walk-in shower. Timeless granite countertops throughout! Separate laundry closet with storage space. Perks? Oh yes. Gym, party room, rooftop deck, on-site retail. One owned parking spot right next to the elevator (VIP status), plus a private locker lined with tarp for discretion. Energy efficient geothermal heating, water included, and no HVAC rentals. And the location? Minutes to Bronte GO, Bronte Park, Oakville Hospital, QEW, 407, and steps to parks, cafés, restaurants, clinics, and shops. Non-smoking building, lots of visitor parking, and bonus - furniture can be included.
Overview
-
ID: W12046396
-
City: Oakville
-
Community: 1019 - WM Westmount
-
Property Type: Condo
-
Building Type: Condo Apartment
-
Style: Apartment
-
Bedrooms: 2
-
Bathrooms: 2
-
Garages: 1
-
Garage Type: Underground
-
Taxes: $3000.24 (2024)
-
A/C: Central Air
-
Heat Type: Heat Pump
-
Kitchens: 1
-
Basement: None
-
Pets Permitted: Restricted
-
Unit#: 423
Amenities and features
Location
Nearby Schools
Source: Ontario school information and student demographics - grade 3 and 6 EQAO student achievements for reading, writing and mathematics, grade 9 EQAO academic and applied student achievements, grade 10 OSSLT student achievement | Open Government Licence - Ontario
For further information and school ranking visit Fraser Institution and EQAO.
| Green | Yellow | Orange | Red | |
| Average student achievements (out of 100%) | 100-76 | 75-60 | 60-40 | 40-0 |
Transaction History
| List Date | Transaction | List Price | Sold/Leased Price | DOM | Status | Transaction Date |
|---|
Mortgage Calculator
All information displayed is believed to be accurate but is not guaranteed and should be independently verified. No warranties or representations are made of any kind.
Data is provided courtesy of Toronto Real Estate Boards

Disclaimer: The property is not necessarily in the boundary of the schools shown above. This map indicates the closest primary and secondary schools that have been rated by the Fraser Institute. There may be other, closer schools available that are not rated by the Fraser Institute, or the property can be in the boundary of farther schools that are not shown on this map. This tool is designed to provide the viewer an overview of the ratings of nearby public schools, and does not suggest association to school boundaries. To view all schools and boundaries please visit the respective district school board’s website.






