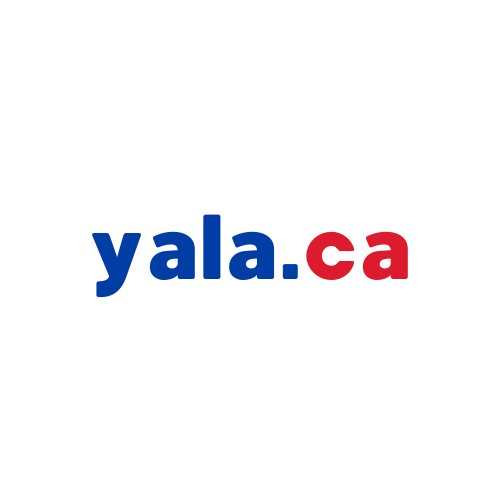2249 Oakhaven Drive
$ 1,175,000
SOLD Login to see the price




Description
Welcome to this beautifully-maintained 3-bedroom, 2.5-bath home in Oakvilles desirable West Oak Trails. With thoughtful upgrades throughout, this warm, move-in-ready home delivers comfort and style. Arriving home feels special by being welcomed by an extra-wide driveway that comfortably fits two cars, a beautiful front garden and a welcoming front porch and entry. New front and patio doors and triple-glazed windows (2021/22) add modern efficiency throughout. Inside, engineered hardwood floors (2021) flow through the main level, leading to a fully renovated kitchen with quartz countertops, updated cabinetry, and stainless steel appliances (2019/22). A bright breakfast area with walkout to the backyard makes this space perfect for everyday living and entertaining. Upstairs, with Hardwood floors throughout, offers a spacious primary bedroom w/walk-in closet and 3-piece ensuite. Two additional bedrooms and a full bath completing the level. The finished basement includes updated flooring (19) and flexible space for a rec room or home office. Outside, enjoy the private interlock patio with natural gas BBQ hookup. Close to top-rated schools, trails, parks, shopping, the hospital, and major highways this home checks all the boxes.
Overview
-
ID: W12099320
-
City: Oakville
-
Community: 1022 - WT West Oak Trails
-
Property Type: Residential
-
Building Type: Detached
-
Style: 2-Storey
-
Bedrooms: 3
-
Bathrooms: 3
-
Garages: 1
-
Garage Type: Built-In
-
Parking: 2
-
Lot Size: 36.09 X 75.46 Ft.
-
Taxes: $4417 (2024)
-
A/C: Central Air
-
Heat Type: Forced Air
-
Kitchens: 1
-
Basement: Finished
-
Pool: None
Amenities and features
Location
Nearby Schools
Source: Ontario school information and student demographics - grade 3 and 6 EQAO student achievements for reading, writing and mathematics, grade 9 EQAO academic and applied student achievements, grade 10 OSSLT student achievement | Open Government Licence - Ontario
For further information and school ranking visit Fraser Institution and EQAO.
| Green | Yellow | Orange | Red | |
| Average student achievements (out of 100%) | 100-76 | 75-60 | 60-40 | 40-0 |
Transaction History
| List Date | Transaction | List Price | Sold/Leased Price | DOM | Status | Transaction Date |
|---|
Mortgage Calculator
All information displayed is believed to be accurate but is not guaranteed and should be independently verified. No warranties or representations are made of any kind.
Data is provided courtesy of Toronto Real Estate Boards

Disclaimer: The property is not necessarily in the boundary of the schools shown above. This map indicates the closest primary and secondary schools that have been rated by the Fraser Institute. There may be other, closer schools available that are not rated by the Fraser Institute, or the property can be in the boundary of farther schools that are not shown on this map. This tool is designed to provide the viewer an overview of the ratings of nearby public schools, and does not suggest association to school boundaries. To view all schools and boundaries please visit the respective district school board’s website.




















