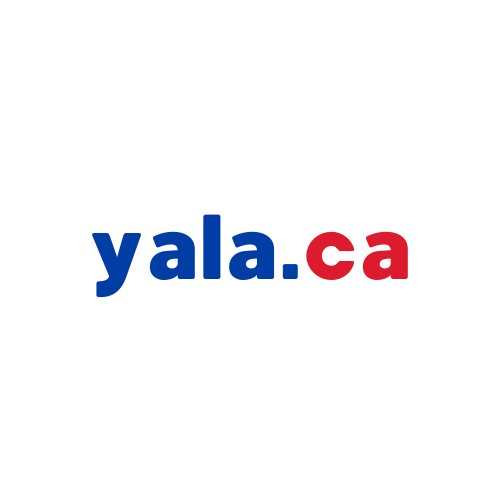#2701 3504 Hurontario Street
$499,999




Description
Welcome to this beautifully appointed 1+1 bedroom condo, perfectly positioned in a sleek, modern high-rise with a stunning, unobstructed southeast exposure. Flooded with natural light through floor-to-ceiling windows, this residence offers breathtaking city views and a thoughtfully designed layout that blends style with function.The open-concept living space is anchored by a contemporary kitchen featuring granite countertops and stainless steel appliances, ideal for both everyday living and entertaining. The versatile den is perfect for a home office, reading nook, or guest space, making this unit adaptable to your lifestyle.Enjoy maintenance fees that cover all utilities, offering both value and convenience. The buildings upscale amenities include a welcoming lobby, 24-hour concierge, and a fully equipped fitness centre, ensuring comfort and security.Step outside and discover a thriving community filled with local amenities, restaurants, shops, parks, and schools with Square One Shopping Centre and the future LRT right at your doorstep. Whether you're a young professional or a small family, this residence offers the perfect balance of urban convenience and community charm. Don't miss your chance to live in one of Mississaugas most desirable and connected neighbourhoods.
Overview
-
ID: W12146925
-
City: Mississauga
-
Community: Fairview
-
Property Type: Condo
-
Building Type: Condo Apartment
-
Style: Apartment
-
Bedrooms: 1 + 1
-
Bathrooms: 1
-
Garages: 1
-
Garage Type: Underground
-
Taxes: $2518.08 (2024)
-
A/C: Central Air
-
Heat Type: Forced Air
-
Kitchens: 1
-
Basement: None
-
Pets Permitted: Restricted
-
Unit#: 2701
Amenities and features
Location
Nearby Schools
Source: Schools information and student demographics
For further information and school ranking visit Fraser Institution and EQAO.
| Green | Yellow | Orange | Red | |
| Average student achievements (out of 100%) | 100-76 | 75-60 | 60-40 | 40-0 |
Transaction History
| List Date | Transaction | List Price | Sold/Leased Price | DOM | Status | Transaction Date |
|---|
Mortgage Calculator
All information displayed is believed to be accurate but is not guaranteed and should be independently verified. No warranties or representations are made of any kind.
Data is provided courtesy of Toronto Real Estate Boards

Disclaimer: The property is not necessarily in the boundary of the schools shown above. This map indicates the closest primary and secondary schools that have been rated by the Fraser Institute. There may be other, closer schools available that are not rated by the Fraser Institute, or the property can be in the boundary of farther schools that are not shown on this map. This tool is designed to provide the viewer an overview of the ratings of nearby public schools, and does not suggest association to school boundaries. To view all schools and boundaries please visit the respective district school board’s website.

















































