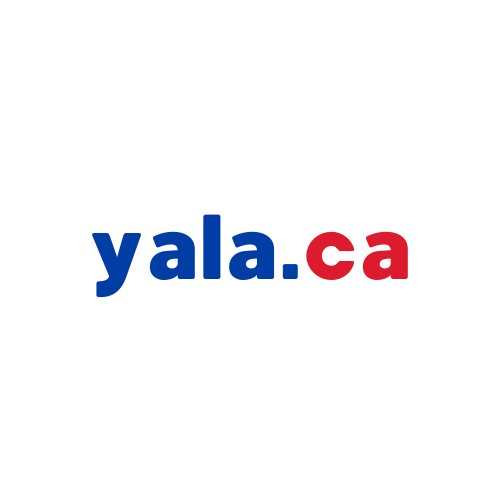#39 3500 South Millway N/A
$699,000




Description
Step into stylish comfort with this fully renovated townhome in the vibrant Erin Mills community.This bright and welcoming home has been beautifully updated from top to bottom. Featuring all-new appliances, a brand-new kitchen with stainless steel finishes, pot lights, and a modern design, it offers the perfect blend of form and function. The open-concept dining area leads directly to a private yardideal for entertaining or relaxing outdoors.Inside, you'll find freshly painted interiors, engineered hardwood flooring throughout, and completely renovated washrooms. The spacious living room is filled with natural light, creating a warm and inviting space for everyday living.Upstairs, the generous primary bedroom boasts a walk-in closet and a fully updated ensuite. Two additional oversized bedrooms offer plenty of space for family, guests, or a home office.The basement is currently unfinished, offering a blank canvas for your customization and future living space needs.Enjoy the convenience of a double car garage, parking for four vehicles, and access to a family-friendly complex with a pool and play area.This move-in-ready home is a rare findexperience the perfect blend of comfort, modern style, and community living. Your next chapter starts here.
Overview
-
ID: W12208009
-
City: Mississauga
-
Community: Erin Mills
-
Property Type: Condo
-
Building Type: Condo Townhouse
-
Style: 2-Storey
-
Bedrooms: 3
-
Bathrooms: 3
-
Garages: 2
-
Garage Type: Attached
-
Parking: 2
-
Taxes: $4373.25 (2025)
-
A/C: Central Air
-
Heat Type: Forced Air
-
Kitchens: 1
-
Basement: Full
-
Pets Permitted: Restricted
-
Unit#: 39
Amenities and features
Location
Nearby Schools
Source: Schools information and student demographics
For further information and school ranking visit Fraser Institution and EQAO.
| Green | Yellow | Orange | Red | |
| Average student achievements (out of 100%) | 100-76 | 75-60 | 60-40 | 40-0 |
Transaction History
| List Date | Transaction | List Price | Sold/Leased Price | DOM | Status | Transaction Date |
|---|
Mortgage Calculator
All information displayed is believed to be accurate but is not guaranteed and should be independently verified. No warranties or representations are made of any kind.
Data is provided courtesy of Toronto Real Estate Boards

Disclaimer: The property is not necessarily in the boundary of the schools shown above. This map indicates the closest primary and secondary schools that have been rated by the Fraser Institute. There may be other, closer schools available that are not rated by the Fraser Institute, or the property can be in the boundary of farther schools that are not shown on this map. This tool is designed to provide the viewer an overview of the ratings of nearby public schools, and does not suggest association to school boundaries. To view all schools and boundaries please visit the respective district school board’s website.








































