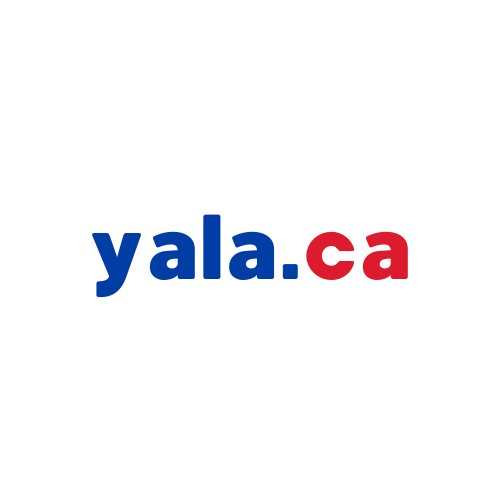#413 2489 Taunton Road
$499,000




Description
Welcome to Oak & Co. Condos in the vibrant heart of Oakville! This bright and spacious 1-bedroom + den suite offers 705 sq ft of well-designed living space, plus a 30 sq ft private balcony with unobstructed views perfect for enjoying your morning coffee or a peaceful evening unwind. With soaring 9 ft ceilings, this rare unit feels open and airy. The smart layout offers great flow through the open-concept kitchen, living, and dining areas, with seamless access to your private balcony. The versatile den is spacious enough to function as a second bedroom or a comfortable home office. Situated in one of Oakville's most convenient and desirable neighborhoods, you're just steps from the Oakville Transit Terminal, Walmart, Loblaws, TD, CIBC, cafes, and restaurants everything you need right at your doorstep. Enjoy a full suite of resort-style amenities, including a fully equipped gym, yoga studio, outdoor pool, party room, entertainment lounges, and a stunning rooftop terrace. Only minutes to Sheridan College, GO Station, Oakville Trafalgar Memorial Hospital, QEW/403/407, Costco, and major shopping centres. Includes one parking space and one locker. Don't miss your chance to live in a modern, amenity-rich community with unbeatable access and private, peaceful views!
Overview
-
ID: W12221040
-
City: Oakville
-
Community: 1015 - RO River Oaks
-
Property Type: Condo
-
Building Type: Condo Apartment
-
Style: Apartment
-
Bedrooms: 1 + 1
-
Bathrooms: 1
-
Garages: 1
-
Garage Type: Underground
-
Taxes: $2587.36 (2025)
-
A/C: Central Air
-
Heat Type: Forced Air
-
Kitchens: 1
-
Basement: None
-
Pets Permitted: Restricted
-
Unit#: 413
Amenities and features
Location
Nearby Schools
Source: Schools information and student demographics
For further information and school ranking visit Fraser Institution and EQAO.
| Green | Yellow | Orange | Red | |
| Average student achievements (out of 100%) | 100-76 | 75-60 | 60-40 | 40-0 |
Transaction History
| List Date | Transaction | List Price | Sold/Leased Price | DOM | Status | Transaction Date |
|---|
Mortgage Calculator
All information displayed is believed to be accurate but is not guaranteed and should be independently verified. No warranties or representations are made of any kind.
Data is provided courtesy of Toronto Real Estate Boards

Disclaimer: The property is not necessarily in the boundary of the schools shown above. This map indicates the closest primary and secondary schools that have been rated by the Fraser Institute. There may be other, closer schools available that are not rated by the Fraser Institute, or the property can be in the boundary of farther schools that are not shown on this map. This tool is designed to provide the viewer an overview of the ratings of nearby public schools, and does not suggest association to school boundaries. To view all schools and boundaries please visit the respective district school board’s website.








































