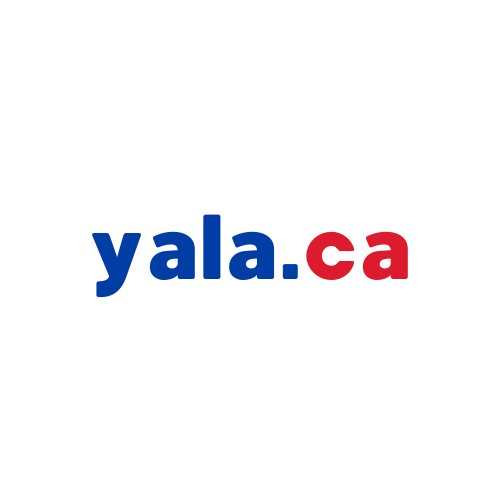#604 2180 Marine Drive
$ 1,699,900
SOLD Login to see the price




Description
Beautifully renovated condominium at Ennisclare on the Lake II located in Oakville's Waterfront community. This open concept unit features 2 bedrooms / 2 baths, hardwood floors, high-quality white kitchen cabinetry, quartz countertops & backsplash, top-grade appliances, under-cabinet lighting, & a breakfast bar overlooking the family room & balcony. It includes built-in desk & cabinets throughout, crown molding, new doors and hardware, custom baseboards, an electric fireplace with built-in cabinets in the family room & living room, pot lights, smooth ceilings, a remodeled utility room, and in-suite laundry facilities with quartz counters for folding and storage cabinets. The primary bedroom has a walk-in closet and 3pc ensuite. Large size second bedroom & a 4 pc main bath in hall. Special Features :-New Windows throughout and new sliding glass door to balcony -Upgraded alarm system with water level sensors -Upgraded thermostat hardware -Ample storage in large gourmet kitchen -New Kitchen-Aid appliances, induction stovetop & Gorenje Washer & Dryer -Somfy Automatic Shades in Family Room. Custom Wooden Shutters in Living & Bedrooms -Quartz floor to ceiling Electric fireplace -Custom millwork w/oversized baseboards and custom door frames.-Primary bedroom with Custom Closet Organizers in Walk in Closet & 3 pc Ensuite with Marble floors & glass shower.-Large utility room with shelving -Underground parking includes 1 tandem spot for 2 cars (+ EV rough in - Chargers ready by end of summer) and an additional parking spot for a total of 3 cars. Car Wash in Garage. Ennisclare on the Lake II offers a complete lifestyle with Gatehouse security, communal grounds, gardens, and waterfront views from the clubhouse. Amenities include an indoor pool, fitness center, tennis and squash courts, party room, and visitor parking. Conveniently located on Marine Drive, which provides easy access to Bronte Harbour, local restaurants, transportation and shopping.
Overview
-
ID: W12222524
-
City: Oakville
-
Community: 1001 - BR Bronte
-
Property Type: Condo
-
Building Type: Condo Apartment
-
Style: 1 Storey/Apt
-
Bedrooms: 2
-
Bathrooms: 2
-
Garages: 2
-
Garage Type: Underground
-
Parking: 1
-
Taxes: $6026.04 (2025)
-
A/C: Central Air
-
Heat Type: Other
-
Kitchens: 1
-
Basement: None
-
Pets Permitted: Restricted
-
Unit#: 604
Amenities and features
Location
Nearby Schools
Source: Schools information and student demographics
For further information and school ranking visit Fraser Institution and EQAO.
| Green | Yellow | Orange | Red | |
| Average student achievements (out of 100%) | 100-76 | 75-60 | 60-40 | 40-0 |
Transaction History
| List Date | Transaction | List Price | Sold/Leased Price | DOM | Status | Transaction Date |
|---|
Mortgage Calculator
All information displayed is believed to be accurate but is not guaranteed and should be independently verified. No warranties or representations are made of any kind.
Data is provided courtesy of Toronto Real Estate Boards

Disclaimer: The property is not necessarily in the boundary of the schools shown above. This map indicates the closest primary and secondary schools that have been rated by the Fraser Institute. There may be other, closer schools available that are not rated by the Fraser Institute, or the property can be in the boundary of farther schools that are not shown on this map. This tool is designed to provide the viewer an overview of the ratings of nearby public schools, and does not suggest association to school boundaries. To view all schools and boundaries please visit the respective district school board’s website.






































