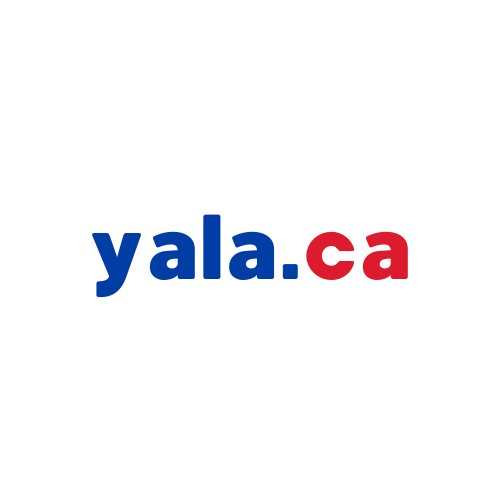#113 35 Trailwood Drive
$514,900




Description
Welcome to a completely renovated ground-level 2-bedroom, 2-bathroom condo that offers the perfect blend of style, comfort, and everyday convenience. This sunlit unit enjoys uninterrupted views through expansive floor-to-ceiling windows, filling the open-concept living space with warmth and natural light. No need for elevators or stairs, this is true main-floor living. All utilities, including hydro, are included in the maintenance fee, offering a truly carefree lifestyle. Features include completely renovated top to bottom including kitchen, bathrooms, flooring, doors, appliances and much more (2025). Residents enjoy access to a full suite of amenities, including an indoor pool, fitness centre, games and party rooms, and more. Visitor parking is plentiful, and the location couldn't be more convenient. You're just steps from local shopping, dining, parks, libraries, and the Frank McKechnie Community Centre. Commuters will love the easy connections to the 403, 401, and multiple transit options including TTC and GO stations. With top schools and specialty grocery stores like Ocean Fresh and Walmart nearby, everything you need is right at your doorstep.
Overview
-
ID: W12251220
-
City: Mississauga
-
Community: Hurontario
-
Property Type: Condo
-
Building Type: Condo Apartment
-
Style: Apartment
-
Bedrooms: 2
-
Bathrooms: 2
-
Garages: 1
-
Garage Type: Underground
-
Parking: 1
-
Taxes: $2111 (2025)
-
A/C: Central Air
-
Heat Type: Forced Air
-
Kitchens: 1
-
Basement: None
-
Pets Permitted: Restricted
-
Unit#: 113
Amenities and features
Location
Nearby Schools
Source: Schools information and student demographics
For further information and school ranking visit Fraser Institution and EQAO.
| Green | Yellow | Orange | Red | |
| Average student achievements (out of 100%) | 100-76 | 75-60 | 60-40 | 40-0 |
Transaction History
| List Date | Transaction | List Price | Sold/Leased Price | DOM | Status | Transaction Date |
|---|
Mortgage Calculator
All information displayed is believed to be accurate but is not guaranteed and should be independently verified. No warranties or representations are made of any kind.
Data is provided courtesy of Toronto Real Estate Boards

Disclaimer: The property is not necessarily in the boundary of the schools shown above. This map indicates the closest primary and secondary schools that have been rated by the Fraser Institute. There may be other, closer schools available that are not rated by the Fraser Institute, or the property can be in the boundary of farther schools that are not shown on this map. This tool is designed to provide the viewer an overview of the ratings of nearby public schools, and does not suggest association to school boundaries. To view all schools and boundaries please visit the respective district school board’s website.

































