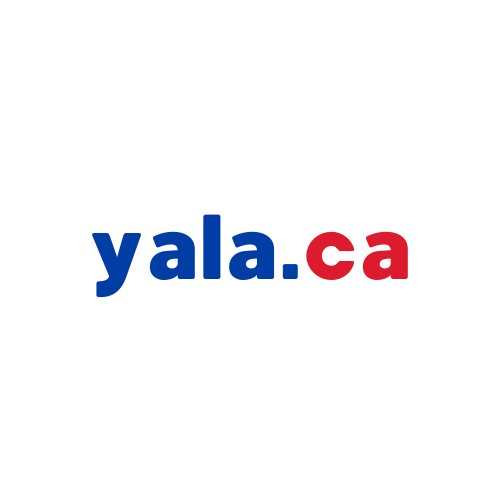221 Andrews Trail
$1,049,900




Description
**Truly a turn Key, Ready to move In Home** Welcome to this beautifully upgraded freehold semi-detached home in Milton, An Open Concept floor plan offering nearly 1,700 sqft above grade, with a finished basement rec room ideal for family time, a home office, or gym. Featuring 4 bathrooms and extensive renovations over the past 3 years (including modern flooring, updated lighting, and stylish finishes), this home blends elegance and function seamlessly. Walking distance to Milton GO Station, and a quick drive to the Milton Rec Centre, shops, restaurants, and all essential amenities. Roof(2021), Furnace & humidifier(2021), Rental tankless water heater and water softener Installed(2022), Heat pump(2024), New main door(2021), New chimney over gas range(2024), New dishwasher 2024, New fridge(2025) All floor including basement(pot lights), Hardwood on Main( 2021), Laminate Basement & Second(2021), Attic Top up(2023), Exterior Windows& Doors Caulking(2023), EV Charger Installed by Professional Electrician(2021), 200 AMP Service to the House, Main Door Updated in (2021), Pot light throughout the house.**Potential for Second Floor Laundry & In-law Suite**
Overview
-
ID: W12254685
-
City: Milton
-
Community: 1027 - CL Clarke
-
Property Type: Residential
-
Building Type: Semi-Detached
-
Style: 2-Storey
-
Bedrooms: 3 + 1
-
Bathrooms: 4
-
Garages: 1
-
Garage Type: Attached
-
Parking: 2
-
Lot Size: 30.02 X 85.3 Ft.
-
Taxes: $4014.36 (2025)
-
A/C: Central Air
-
Heat Type: Heat Pump
-
Kitchens: 1
-
Basement: Finished
-
Pool: None
Amenities and features
Location
Nearby Schools
Source: Schools information and student demographics
For further information and school ranking visit Fraser Institution and EQAO.
| Green | Yellow | Orange | Red | |
| Average student achievements (out of 100%) | 100-76 | 75-60 | 60-40 | 40-0 |
Transaction History
| List Date | Transaction | List Price | Sold/Leased Price | DOM | Status | Transaction Date |
|---|
Mortgage Calculator
All information displayed is believed to be accurate but is not guaranteed and should be independently verified. No warranties or representations are made of any kind.
Data is provided courtesy of Toronto Real Estate Boards

Disclaimer: The property is not necessarily in the boundary of the schools shown above. This map indicates the closest primary and secondary schools that have been rated by the Fraser Institute. There may be other, closer schools available that are not rated by the Fraser Institute, or the property can be in the boundary of farther schools that are not shown on this map. This tool is designed to provide the viewer an overview of the ratings of nearby public schools, and does not suggest association to school boundaries. To view all schools and boundaries please visit the respective district school board’s website.


































